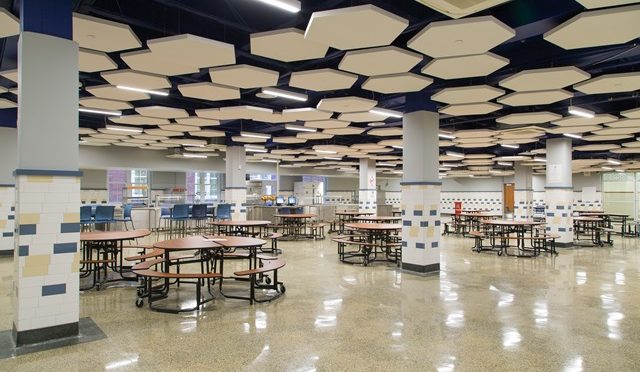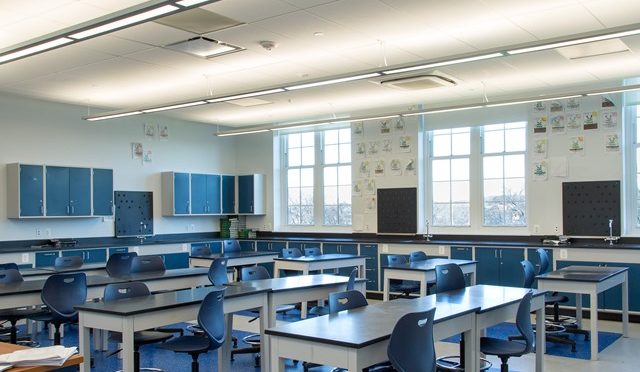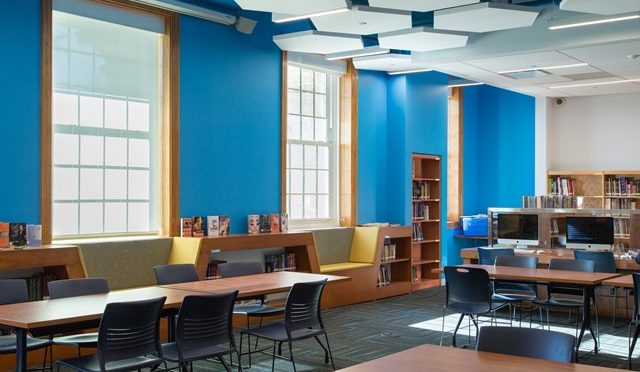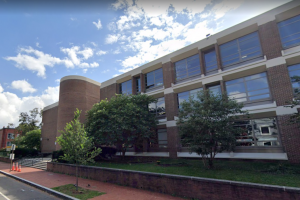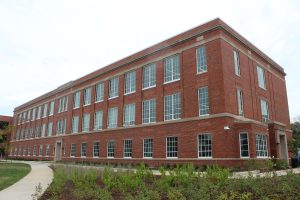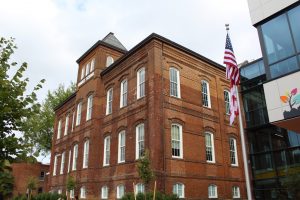Project Info
- Client DC Public Schools/DC DGS
- Location Washington, DC
- LEED Status Platinum
- Size 154,000 sf
- Cost $28.9 M
Global Engineering Solutions (GES) provided mechanical, electrical, plumbing, and fire protection engineering for the renovation of the 154,000 sf middle school to transform the school into a 21st century high performance educational facility. The school has recently achieved LEED Platinum.
To help optimize energy performance, the HVAC system utilizes a heat recovery variable refrigerant flow (VRF) system with a dedicated outdoor air system (DOAS) makeup air unit for all academic and administrative areas. The DOAS units are equipped with an energy recovery wheels and outdoor air economizers. The cafeteria is fed from the VRF/DOAS system with dedicated variable air volume (VAV) boxes to modulate outside air, per occupant load. The auditorium and gymnasium has a single-zone VAV rooftop unit with energy recovery wheel and an outdoor air economizer. All rooftop and DOAS units are air-cooled direction expansion (DX) with gas heat. Unit casings were insulated with two-inch double wall panels. The first 20 feet of the ductwork from the rooftop and DOAS units are sound-lined to comply with LEED acoustical credits.
The VRF system provides heat recovery as the refrigerant system transfers heat throughout the system to utilize excess heat from a space to provide heat to another space in need. The flow of refrigerant is modulated to maintain space temperatures. Ceiling-mounted fan coil units (cassette type) are utilized throughout the classrooms and administrative areas. By choosing a particular equipment manufacturer, the VRF package includes all controls which is integrated in the VRF system and relies on the variable refrigerant volume front-end panel to control the majority of the functions; hence, no independent third party control was required.
Based on the proposed modernization, it was recommended to upgrade the electrical service. The electrical service was upgraded from a 208/120V, 3,000A system to a 408/277V, 3,000A system to accommodate the new HVAC systems and support the new electrical loads. The power distribution system is metered in compliance with LEED measurement and verification requirements to monitor consumption of various load types such as lighting, mechanical system and receptacles. The new lighting system in the classrooms and in the corridors is supported by a 277V system. A new generator provides emergency power for the new elevator and fire pump.
The new lighting system is energy complaint. The new lighting control system in the classrooms supports learning activities while providing energy savings. A new manual fire alarm and detection system was designed to meet NFPA 101 and complies with ADA requirements. Visual and audible notification devices were installed throughout the school and tamper and flow switches were also provided, as required by the new fire protection system.
In terms of energy saving, the school achieved 42% of cost saving compared to ASHRAE 90.1 Appendix G baseline system. In addition to having efficient HVAC and lighting system, the use of PV system produces around 139,000 kWh on a yearly basis. That enabled the school to achieve 18 of 19 LEED points for EAc1.

