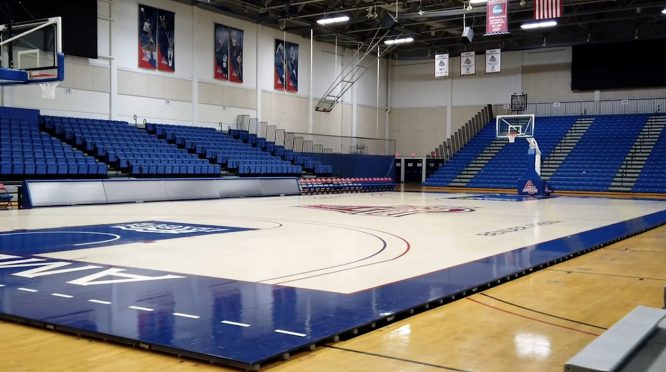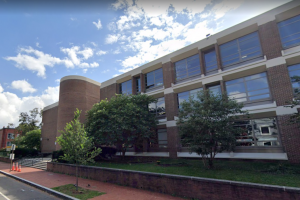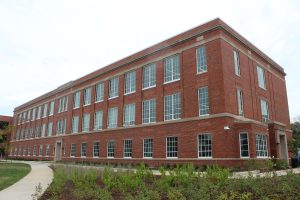Project Info
- Client American University
- Location Washington, DC
- Size 42,500 sf
In conjunction with the American University’s plan to replace the roof of its Bender Gymnasium, GES was retained to conduct a study to assess the feasibility of installing Photovoltaic (PV) systems on the planned roof. The analysis for the PV systems includes field survey of existing conditions, review of existing drawings, and discussions with American University’s facility personnel. Bender Gymnasium has a flat roof with a gross area of 42,500 square feet; however, the effective roof area available for solar modules is only about 17,500 square feet. The roof has the iconic American University Logo which is not suitable for laying solar modules, and a 10- foot safety clearance allowance for fall prevention along the roof perimeter greatly reduces the gross area. In addition, there are six large roof-top HVAC units further the contributing to the lesser effective area.
Through analysis and surveys of Bender Gymnasium, GES developed six options for installing the PV systems on the planned roof replacement. It was determined that flat-mounted modules were the most cost-effective method of installation for all the options, either as mounted on a flat-roof racking system for option one, two, and three or BIPV ( Building Integrated PhotoVoltaic) system for options four, five, and six.




