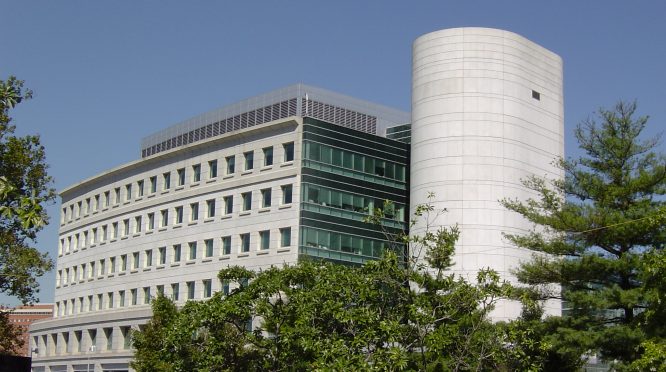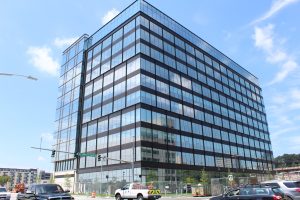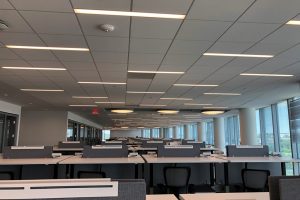Project Info
- Client National Institutes of Health
- Location Bethesda, MD
- Size 25,000 sf
This project renovated 18,000 sf of space on the 4th floor and a portion of the 5th floor of the building for The National Center for Biotechnology Information (NCBI) for office and administrative support space. The office space consists of open (cubicle) offices, private office suites and a conference room in the fourth floor space. The design team incorporated design flexibility and the provision of natural light into the enclosed and open offices. GES provided mechanical, electrical, plumbing and fire protection engineering services. The mechanical design included modifying the HVAC system to maintain comfort levels for the occupants, and the electrical design included lighting, IT and life safety.




