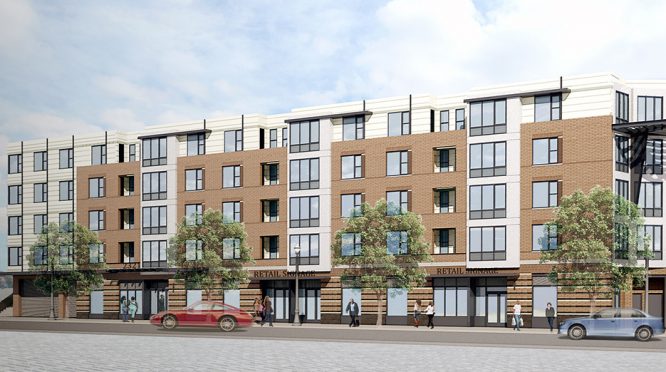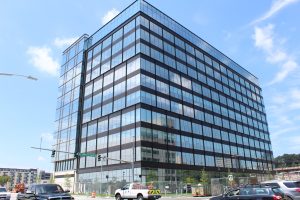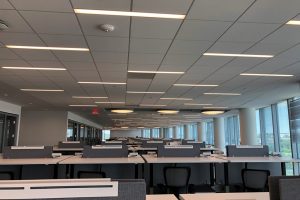Project Info
- Client H Street Community Development Corporation
- Location Washington, DC
- Size 122,000 sf
GES provided MEP & FP engineering design and construction administration services for a new six-story 125,000 sf development. The property features 116 rental units, 5,000 sf of retail, underground parking garage, conference space and a roof terrace.
The project was designed to the Enterprise Green Communities criteria, which required the use of energy efficient equipment and reduced water demand. The HVAC system for the apartment areas included Energy Star rated split system heat pumps with auxiliary electric heat. The Constant Volume AHU’s are housed inside each apartment and the condensing units are roof mounted. Dedicated programmable digital wall mounted thermostat were provided in each unit.
The plumbing system includes high efficiency showers, tubs, and toilets. An automatic wet‐pipe type sprinkler system was provided throughout all areas of the building, and an addressable fire alarm system was installed to meet NFPA 101.




