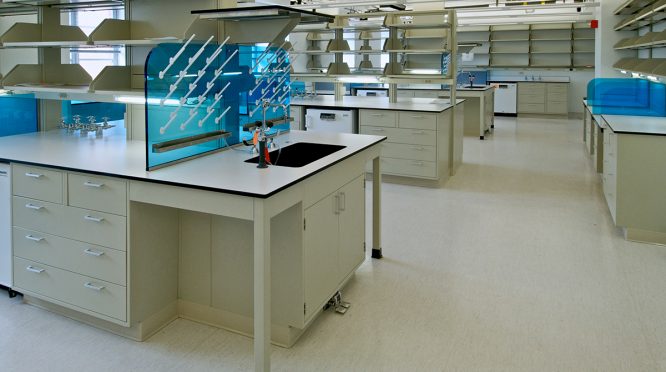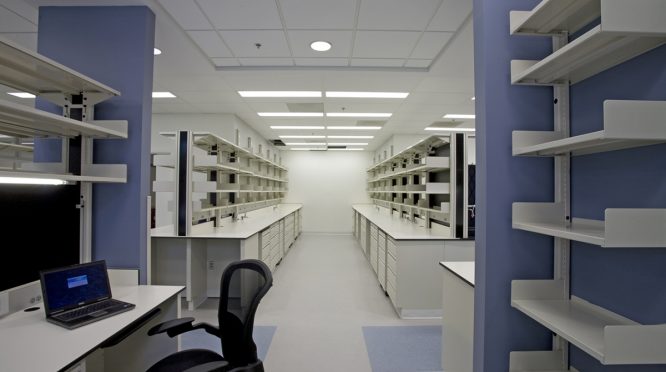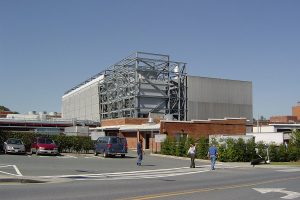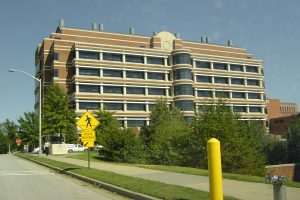Project Info
- Client National Institutes of Health
- Location Bethesda, MD
GES has been providing mechanical, electrical, plumbing, and fire protection engineering services to NIH under a variety of contract arrangements, completing nearly 150 tasks. GES has provided a wide variety of architecture and engineering services for the construction, renovation and repair of healthcare facilities, laboratories, animal care facilities, offices, and infrastructure. A sampling of task orders to date have included:
Pre-Design Study for New Fuel Tanks, Building 11: GES was responsible for the development of a study to expand the back-up heating fuel system on NIH’s Bethesda Campus. The new system will include four 567,000-gallon underground steel fuel storage tanks, each located within an independent concrete vault. The project also included developing design alternatives for the replacement of a fuel berm and two existing fuel storage tanks associated with the boilers in the Building 11 Central Utility Plant.
Study: HVAC Repair and Replacement, Building 60: GES conducted a survey of the mechanical, electrical, plumbing and fire protection engineering systems in Building 60 and developed the design-build bridging documents/Basis of Design for the repair, replacement, and upgrade of these systems.
Short Circuit Analysis for Power and WWTP at Poolesville : GES developed an electrical single line diagram, short circuit current, relay coordination study, and arc-flash analysis for the Power Plant, and Waste Water Treatment Plant Building at the Poolsville Campus. This will help the Campus Systems Team ensure that they can provide safe and reliable electrical, steam, chilled water, potable water, sanitary sewer, storm sewer, and natural gas utilities to the campus.
POR for the Renovation of Buildings 1, 8 and 21: GES developed separate Requirements Documents for the repair and upgrade of the existing electrical systems in Buildings 1, 8, and 21. The project also required the preparation of a Building Information Modeling Execution plan.
HVAC Mechanical Control Study: Development of an engineering study of five buildings to identify and document current capacity and condition of all systems and provide solutions and recommendations to correct deficiencies. Developed a life cycle cost analysis and budget to support recommendations. Systems evaluated included heating, ventilation, and air conditioning systems, plumbing systems, controls and Building Automation System.
Study to Upgrade Water Services: GES developed a study to increase the incoming water service to six buildings on the campus in order to improve both potable water and domestic water for fire protection within the buildings. The study identified options for increasing the pipe sizes without reducing the pressure drop when fire pumps are operating, and for extending the life of the service by maintaining a velocity of 10 feet per second.
Replacement of the Boiler Chemical Storage Delivery System, Building 11: The GES team is designing a new storage facility, chemical storage tanks, chemical metering pumps, mixing tanks, and a remote chemical delivery station that will minimize the need for chemical handling within the building. The new facility will provide a rated and ventilated enclosure for one of the chemicals in order to provide a safe storage and work environment.
Renovation of Space for NICHD in Basement and 1st Floor, Building 35: Renovation of existing space to accommodate general purpose laboratories, shared analytical laboratories, and support spaces. The project employed sustainable design features to achieve flexibility, energy efficience, and a quality work environment. Specialized spaces include a high resolution microscopy area and fly research space.
Renovation of Space for NICHD, 1st Floor, Building 49: Renovation of existing space to accommodate general purpose laboratories, shared analytical laboratories, and support spaces. The project employed sustainable design features to achieve flexibility, energy efficiency, and a quality work environment.
NICHD Renovation on 5th Floor West & 6th Floor East, Building 49: Renovations on the fifth and sixth floor of Building 49, which include general purpose laboratories, imaging facilities, shared analytical laboratories, and support spaces. The facility was designed to facilitate interaction between scientists and support staff and will also employ sustainable design features to achieve flexibility, energy efficiency, and quality work environment. Construction Cost: $900,181 M
NICHD Renovation 5th Floor East, Building 49: Renovations on the fifth floor of Building 49, which include general purpose laboratories, imaging facilities, shared analytical laboratories, and support spaces. The facility was designed to facilitate interaction between scientists and support staff and will also employ sustainable design features to achieve flexibility, energy efficiency, and a quality work environment.
Pedestrian Safety Improvements: Design of 32 intersections and/or pedestrian crosswalks on the NIH Bethesda campus. The goal of the project is to mitigate pedestrian accidents by improving roadway design, signage, and roadway markers. The project integrates intuitive safety technology into each intersection while simultaneously beautifying the campus.
Electrical Power Reliability Transformer, Building 40: Analysis of main electric service configuration in the medical research facility. The building has two electrical feeds and two transformers located in the basement electrical volt. One of the transformers failed and now the only source of reliability is a standby generator. The analysis included options for three spot network verses a two spot network system, and the design of the new main electrical service.
Campus Wide Medium Voltage Distribution Loop
GES provided engineering for a study to assess and document the campus medium voltage site distribution system. The study provided recommendations, prioritization and a construction phasing plan. As a result of the study GES was asked to move forward with design.
Campus-Wide Site Lighting Controls and Distribution Center Upgrades
GES provided engineering services to perform photometric lighting calculations for the entire campus-wide site lighting to confirm illuminations levels throughout and identifying areas where additional or higher illumination levels might be required. Additionally, the project included new lighting controls systems for the entire campus existing site lighting including roadways, walkways, and campus perimeter lighting. The lighting controls system components will be networked and will be provided with central programming and monitoring capabilities. The new site lighting controls system will be connected to NIH campus-wide existing BACnet network system. All existing site lighting will be provided with new underground circuitry fed from new dedicated site lighting panels strategically located in various buildings throughout the campus.





