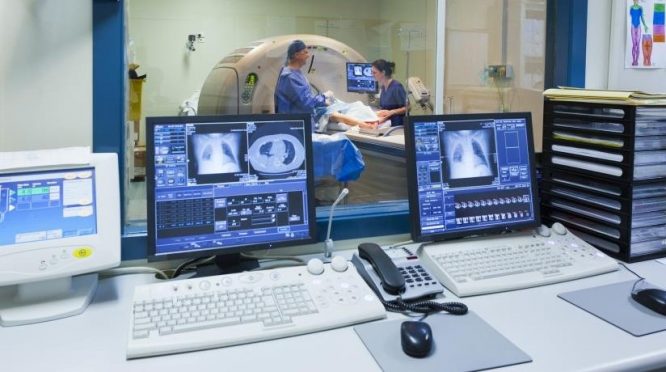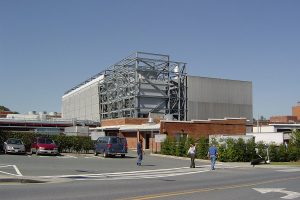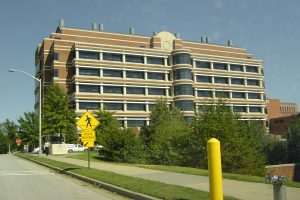Project Info
- Client National Institutes of Health
- Location Bethesda, MD
- Size 530 sf
GES provided MEP & FP engineering services for the renovation of a high performance imaging suite including two laser labs and a common wet lab area. Due to the high sensitivity of the laser microscopes, and the high precision imaging operations, the space was designed for stringent environmental requirements in terms of temperature, humidity, air filtration, vibrations and lighting controls. Because the existing building HVAC systems were not adequate to meet the project requirements, a new dedicated HVAC system was designed and installed. The system includes two air handling units equipped with HEPA filters and an electric steam humidifier. The air handling units operate in a lead/lag arrangement to provide 100% redundancy and maintain the space environmental set points 24/7.




