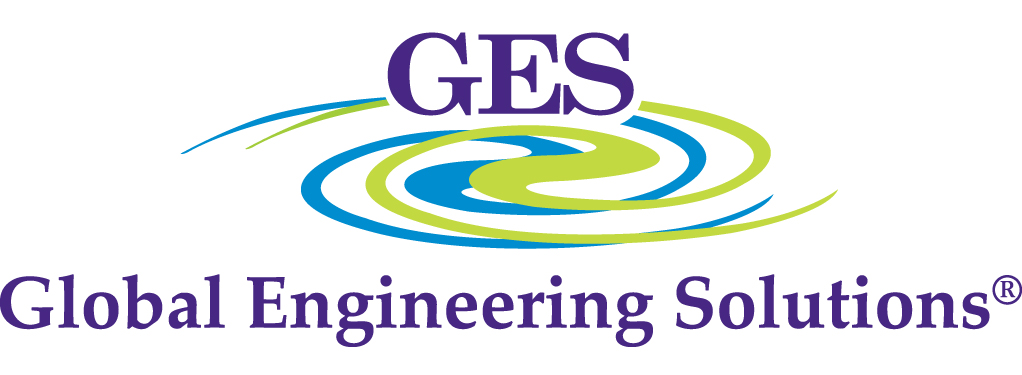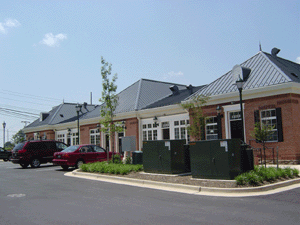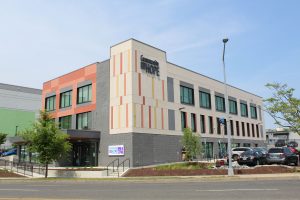Project Info
- Clients Highlands Dental Care
- Location Clarksburg, MD
- Size 3,000 sf
GES provided the MEP & FP engineering design for a new private dental clinic. Spaces for the dental clinic includes Business Office, Consultation room, Hygiene room, pediatric bays, sterilization lab, private operating room, xray and imaging area, staff lounge, server room, lavatories and reception area.




