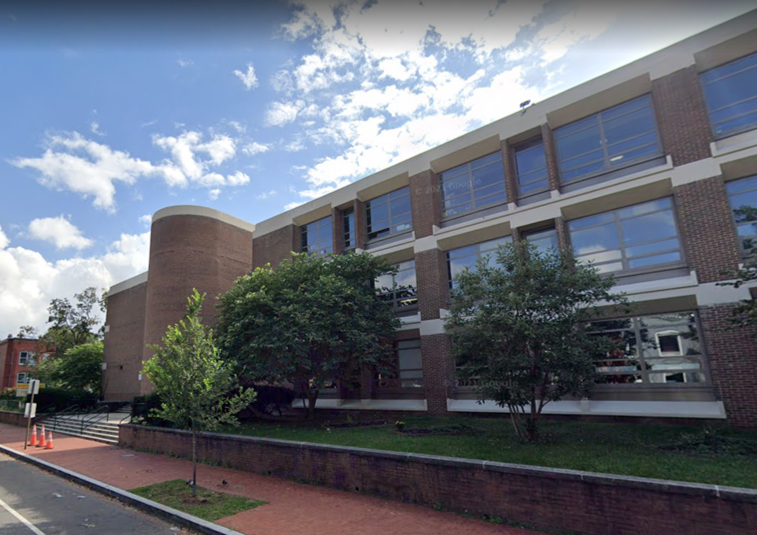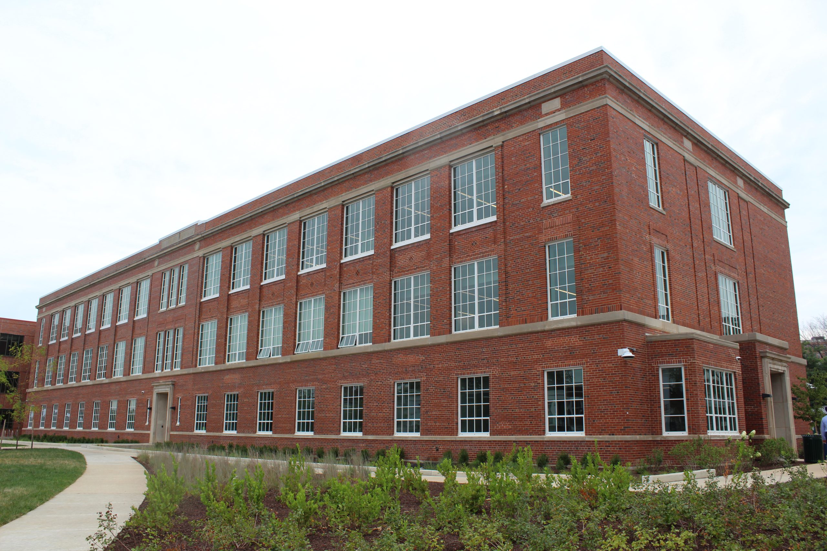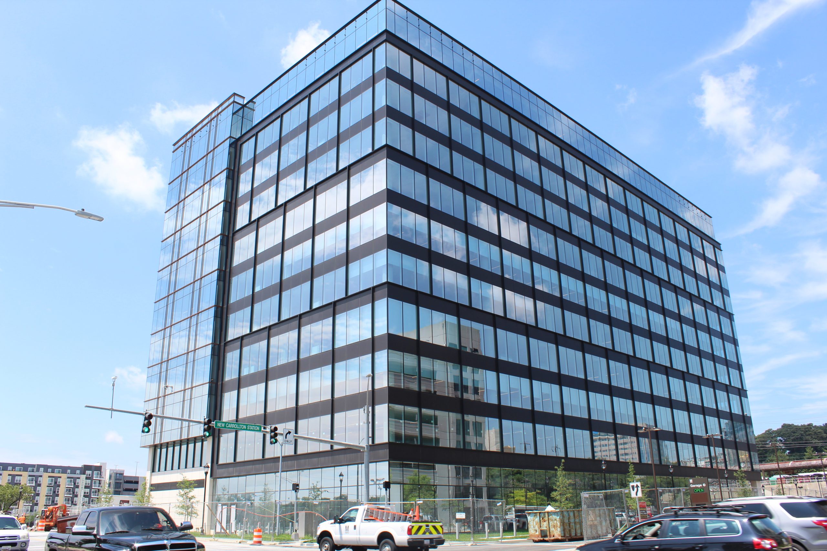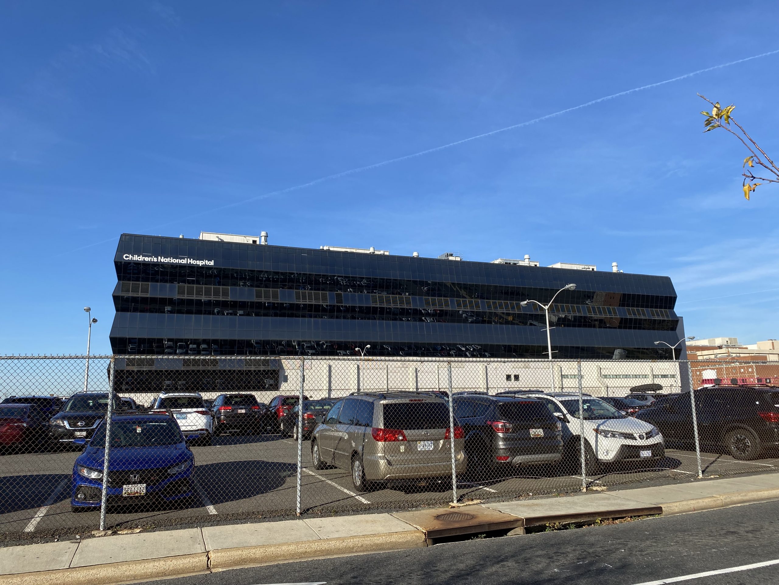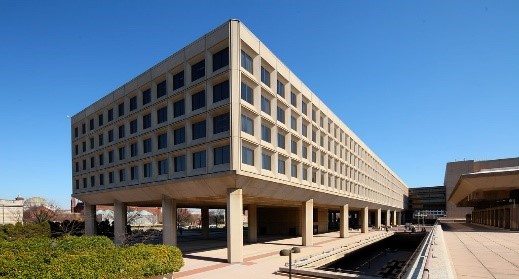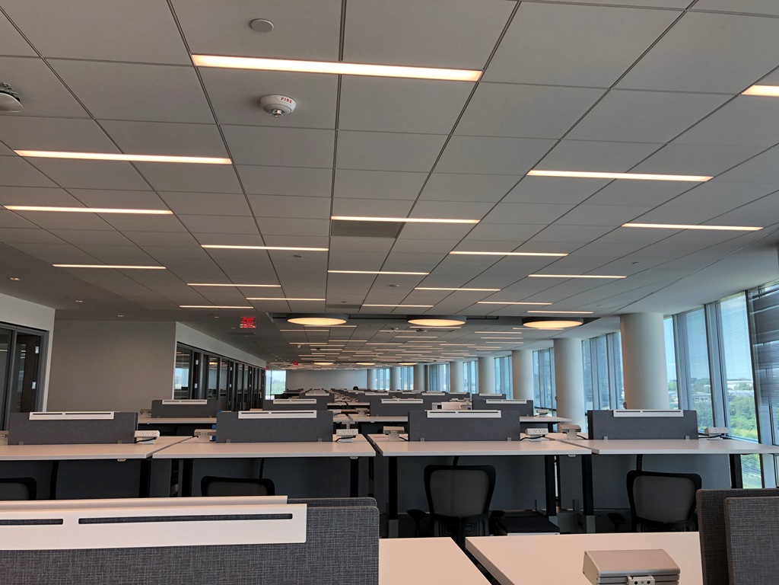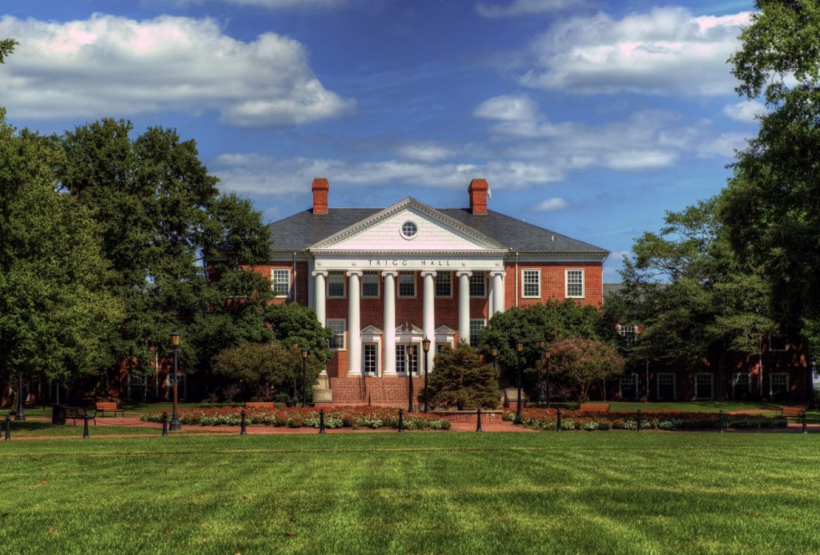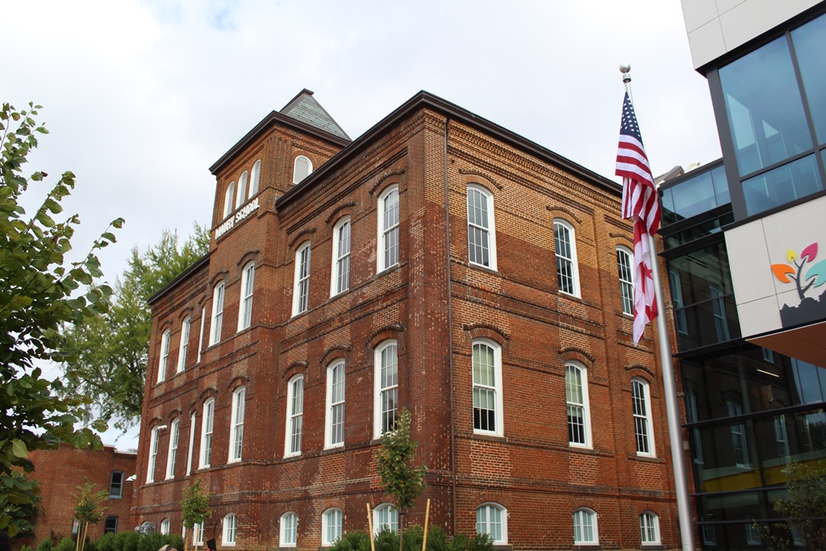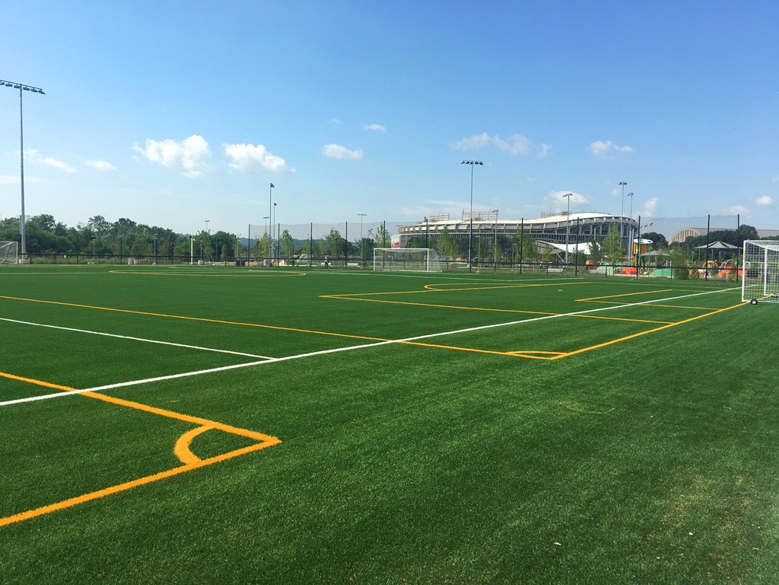GES provided mechanical, electrical, plumbing and fire protection engineering services for the design of a new, 13-story, building consisting of 370,850 sf of office space, 3,500 sf of retail, a police station, clinic and fitness center. During the pre-design phase, GES worked with the design team to identify opportunities for energy optimization. Using a “shoebox” energy model and a first-cost analysis, GES evaluated multiple HVAC systems including VAV air handling unit systems with air scrubbers, dedicated outdoor air systems (DOAS) with variable refrigerant flow (VRF) systems, and...
Continue Reading 
